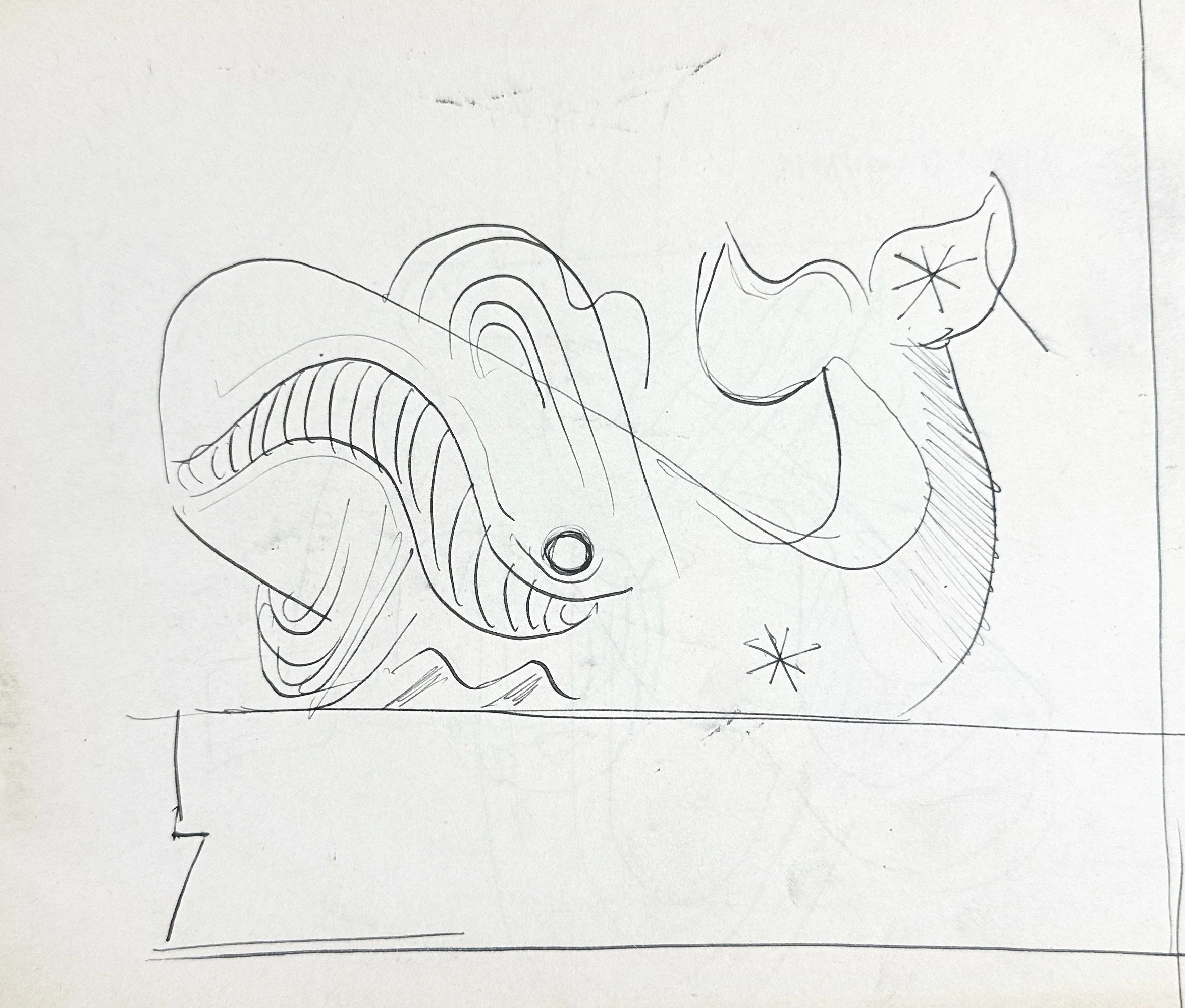History
The design is credited equally to artist Edgar Miller & architect Andrew Rebori. Edgar drew the initial sketch for the facade in 1936, a sketch that is little different from the finished design. Rebori sculpted the interiors, creating glamorous studios in compact spaces that feature his architectural signatures; common brick laid in patterns he called a ‘tapestry’, double-height living space basked in light, and curved stairwells and walls of smooth plaster. He expertly integrated glass bricks in place of most windows, creating poetically lit interiors that shield inhabitants from the busy street corner it occupies.
Edgar then added artistic details to soften the modernity of the building. His touches included four carved oak animals over the front door; a whale, mountain lion, horse, and buffalo. He also painted stained glass windows with scenes of beasts of all sorts, and cast low-relief door jams and tiles with yet more animals. Inside, in the large duplex unit, he painted a mural and sculpted a low-relief of Neried riding a dolphin over the fireplace. Edgar, presumably with input from Rebori, also made the model photographed to the left.
The building was commissioned by Frank Fisher, an executive at Marshall Fields & Co. who offered free rein in design. When the building was finished in 1937, it operated as a rental appealing to some of the city’s most fashionable. It operated under Fisher’s management for many decades, but fell into disrepair after his passing and time went on. In the 1990s it fell into the hands of a developer who removed and destroyed most of Edgar Miller’s windows, leading to a lawsuit as the building was already landmarked. In 2000 the building became condos and has been slowly restored since, with much work yet to do.
More detailed history to come.
For more information, see Edgar Miller Legacy


